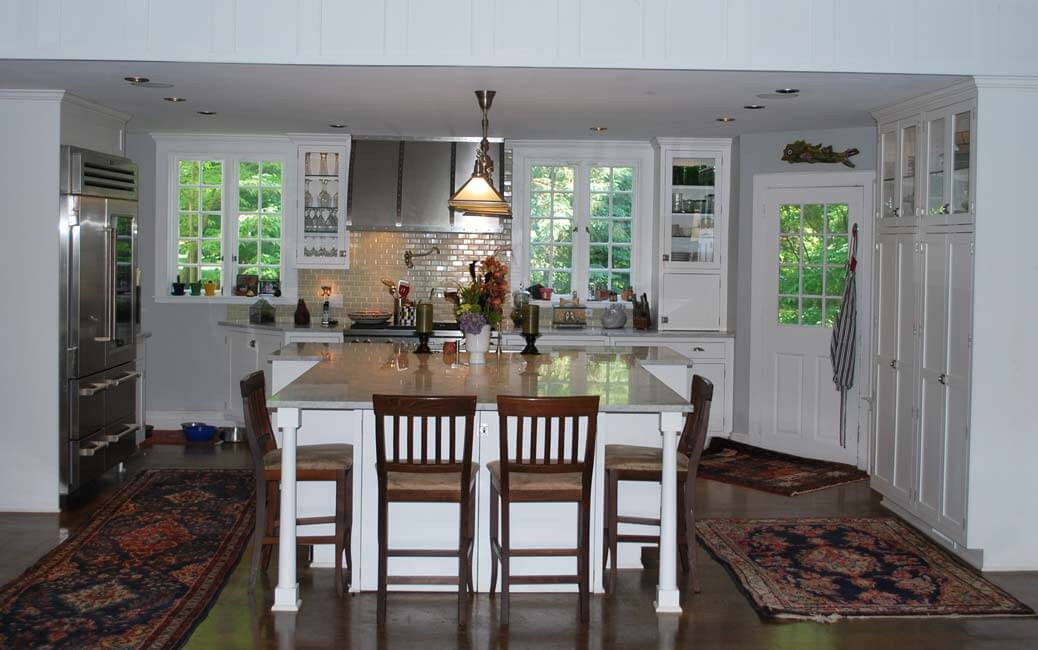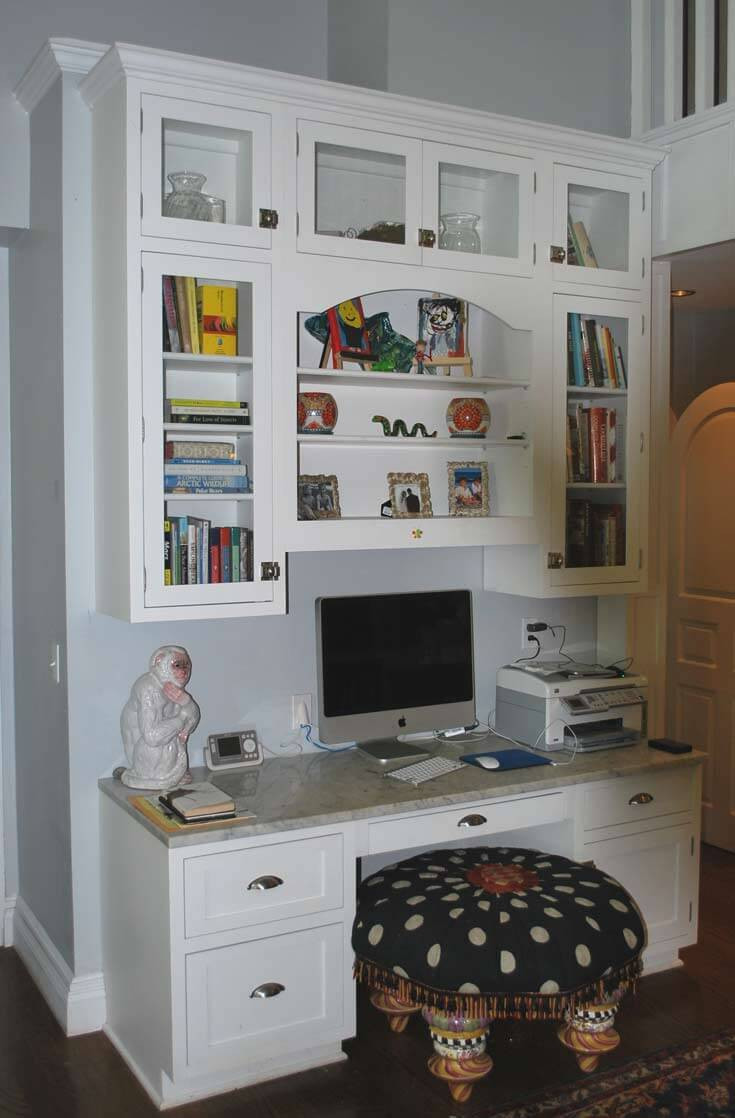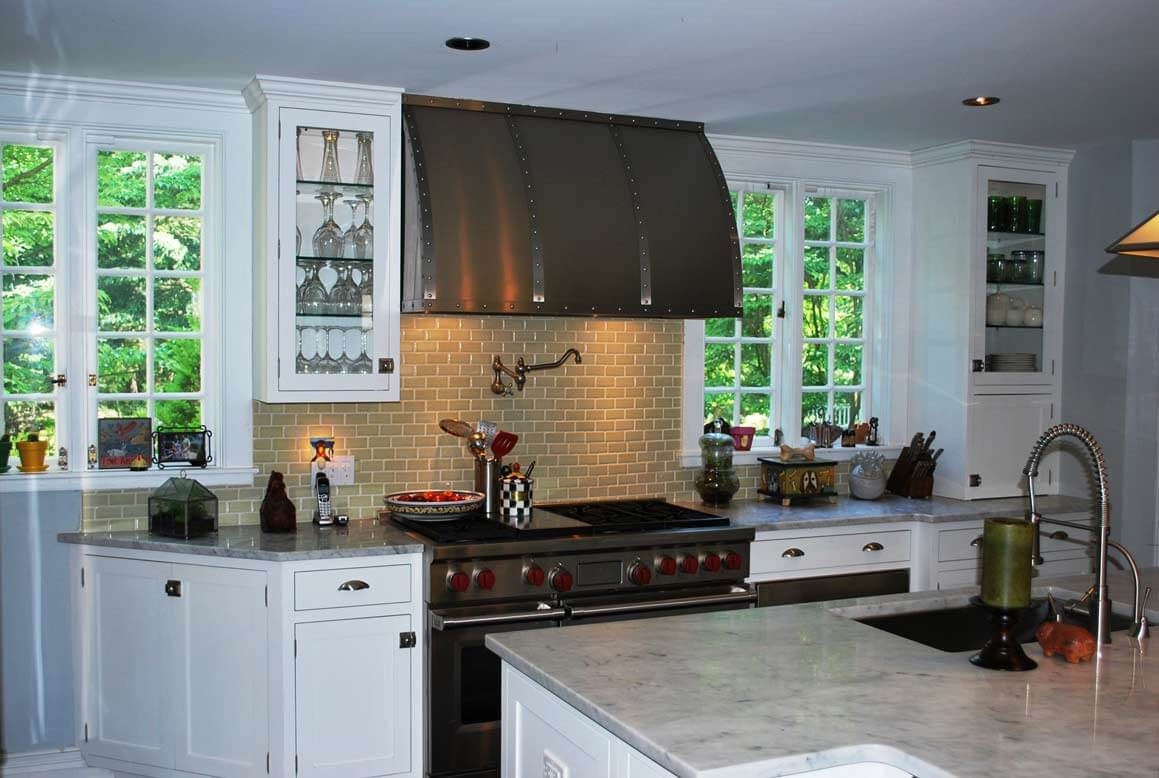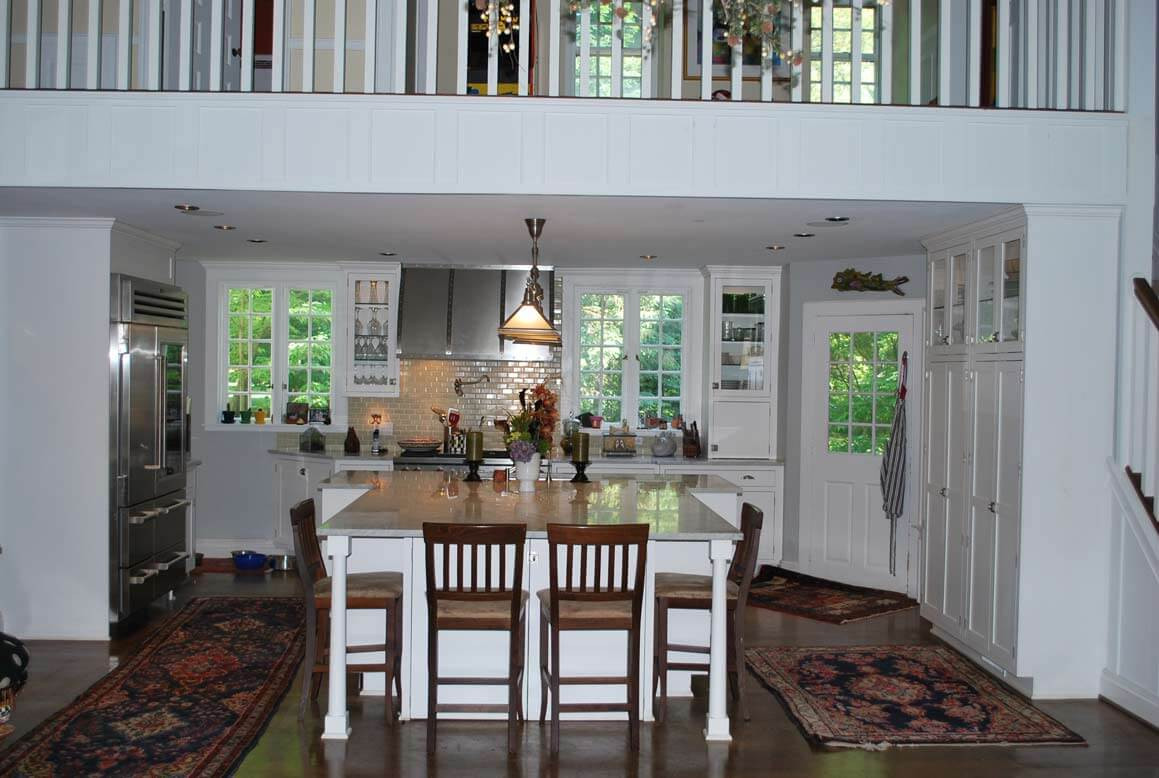EXPANSIVE ISLAND & LIVING AREA FOR KITCHEN REMODEL IN ROCHESTER, NY
This large and beautiful kitchen is perfectly woven into the home. This kitchen remodel project included plenty of pantry storage, a custom desk and a hutch. The star of the show is the oversized island doubling as an eating area for the family, but out of the way of the hustle and bustle of the working surfaces of the island. The high-end appliances also make a statement as the large Sub-Zero refrigerator provides an industrial look with a glass door. The large 48” Wolf dual-fuel range is meant for serious cooking and the custom Rangecraft hood with button strapping is the perfect complementary piece. Not only does the scope of this job flow into other areas of the home, but its style blends perfectly with the adjacent living areas.
Kitchen Remodel in Rochester, NY
Learn more about Concept II for Kitchen remodeling. See our virtual showroom tour or stop in for a visit.






