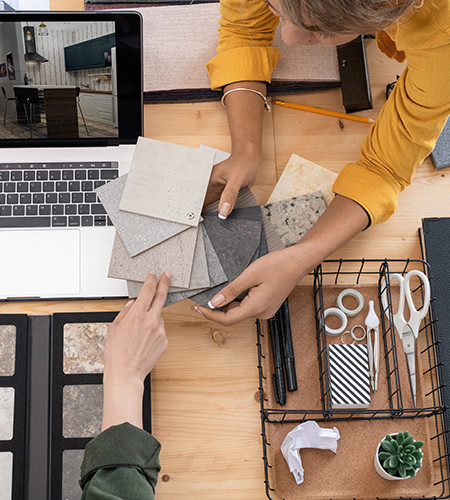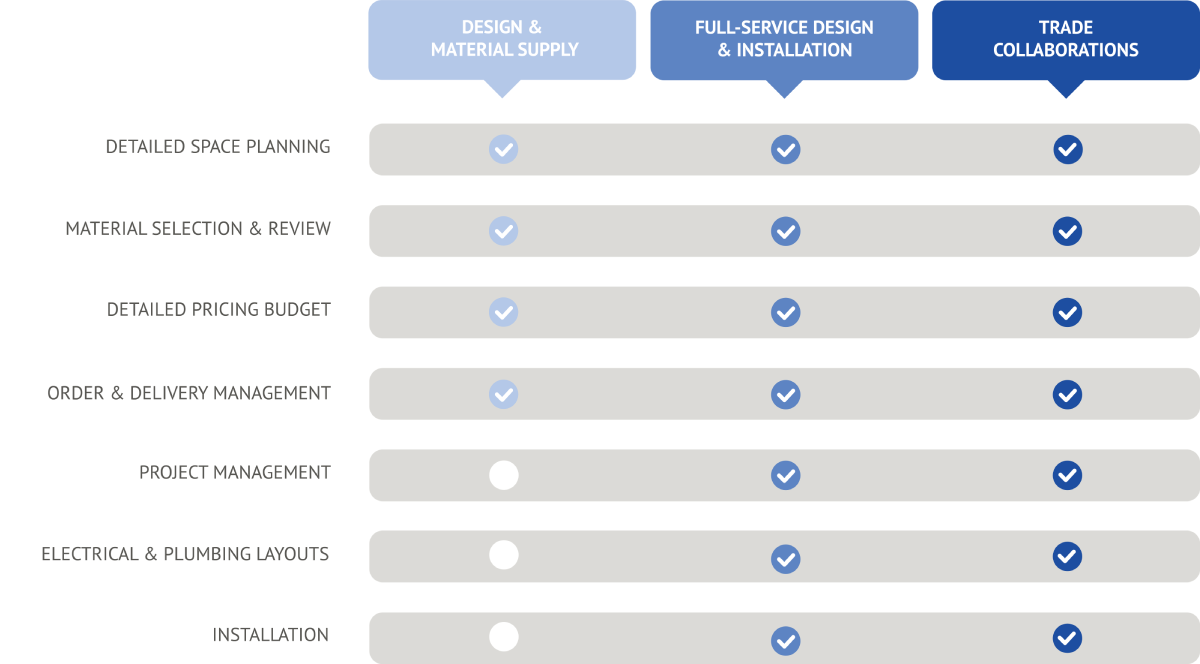
3 Ways to
Partner with
Concept II
As a full-service kitchen and bath remodeling contractor, we offer 3 ways to partner with us on your home renovation project. Whether you need full-service design and installation where we oversee your project from start to finish or are already working with a general contractor, designer, or architect – our team can accommodate your needs. We guide you through the process and provide consultative service during each step.

Full-Service
Design & Install
As a full-service design-build studio, we oversee your project from start to finish. Our team of creative designers, skilled craftsmen, and experienced project managers work together to manage all aspects of your project, with unparallel attention to detail.

Design &
Material Supply
Our experienced team partners with your general contractor to design your space and deliver the materials needed to get the job done. Leverage our creative process and exclusive product lines while working with the contractor you know and trust.

Trade
Collaborations
We partner with many of the top interior designers and architects in the area to align our expertise with theirs. Our collaborative and streamlined process ensures each project receives the time and attention it deserves. Your project is completely customized to your needs.
Below is an overview of the services included:

Our Design Process
We work with you through our collaborative, streamlined process to understand the specific details of your project. Our attention to detail and commitment to excellence ensures your new space comes together seamlessly.
An experienced designer works with you to learn more about your project. Together, you explore initial ideas, reference photos for inspiration, review likes and dislikes, assess the scope of work and identify any budget or timeline considerations. We will also review our Design Process and Agreement with you, which includes a design retainer to move forward with the next phase of the project.
Our team visits your home to take measurements and photos that will be used to reference throughout the project. That time is also useful to review your current space and further discuss the vision for the project. Here, we start to investigate any potential construction considerations such as mechanicals, load-bearing walls, electrical service, wall straightness, and more.
We use the measurements and details gathered to layout your space and create detailed floor plans and elevations. We then invite you into the showroom to review the initial design concepts and detailed project scope. This comprehensive presentation will review the recommended design and materials for your project. This iterative process of concept development and review continues until the design is complete.
Once the design is finalized, we will work with you to select the materials and products that will be used for your project. We will then review a detailed a budget sheet based on the project scope and selected materials. Upon approval, we order all the necessary materials to complete your project and create a detailed schedule for your job.
Throughout the installation process, our installers work alongside your designer and project manager to ensure every detail comes together. We handle all deliveries of materials from our warehouse to the jobsite and make sure your design is implemented exactly how it was envisioned. At the end of the install, we conduct a post-project walkthrough to review your new space and answer any questions that you have.
Recent Projects


