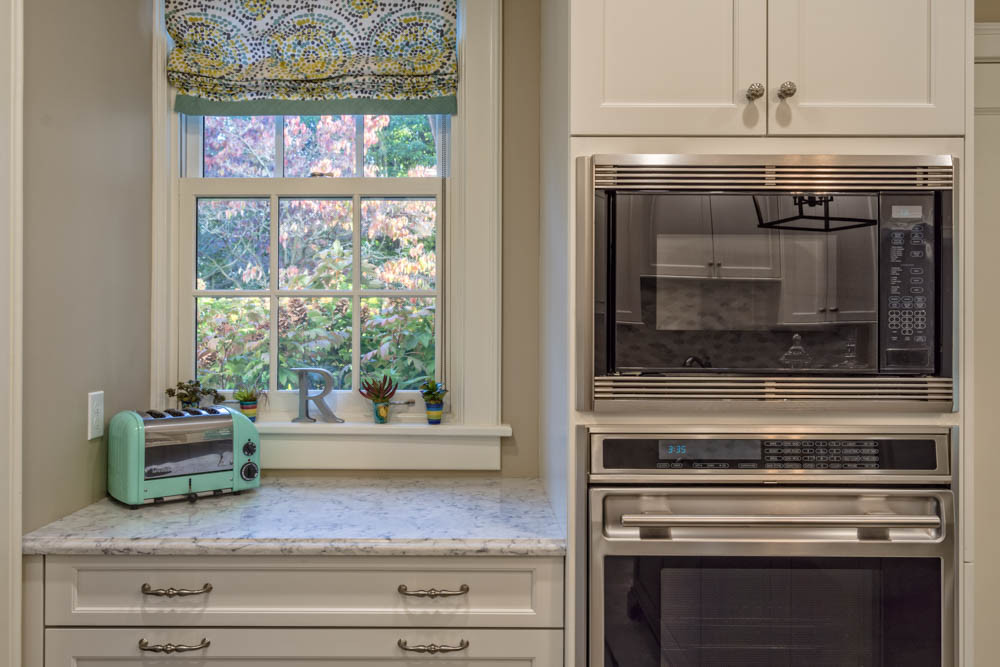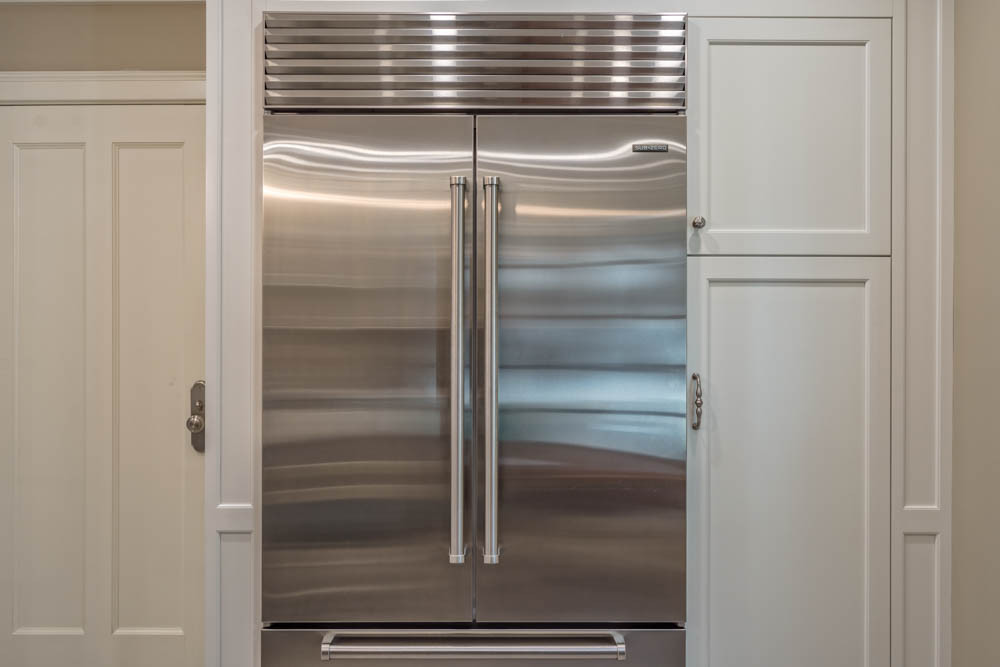This kitchen design was a collaboration between Concept II & designer Shelley Coke - completed in late Summer 2018. A stately 1928 house underwent a major renovation down to the studs. The product is a fresh, functional, well-suited white kitchen with a twist. In this article, we interviewed Shelley to get the behind the scenes in working with an interior designer in collaboration with Concept II design.  What is the style of the house? I would say this house is a Center Entrance Colonial. What did the client want overall - what was their goal? My client wanted a fresh, updated and functional space using a "classic with a twist" approach.
What is the style of the house? I would say this house is a Center Entrance Colonial. What did the client want overall - what was their goal? My client wanted a fresh, updated and functional space using a "classic with a twist" approach. 



What was the process of picking everything out?
We loved the selections at Concept II and were able to source everything but the light and fabric in one stop at Concept II. We started with the cabinet and island door style in a clean shaker design and added feet to the island to make it feel like a piece of furniture. Next came the countertop and cabinet paint colors. We chose a white and gray quartz for both the cabinetry and the island. From there, we decided on a soft white for the wall cabinetry and a custom gray color for the island. I think mixing either the counter surface and or the cabinet colors on the main cabinets and islands adds interest and gives a custom touch. Next came the flooring: this is an active family of five with two large dogs and they are entertainers! So, we needed the flooring to look great, but also hide dirt from the main entry door they use into the kitchen. We chose a beautiful and durable 12" x 24"ceramic tile with grays, tans and creams and with a lot of movement to conceal messes. For the backsplash, we selected from a wide range of options and fell in love with a custom designed tile and pulled our own colors together mimicking those in the floor tile. I feel like it is a "take" on the classic Moroccan tile but with rounder edges and softer feel. We were able to choose a Blanco Apron style sink in a dark gray and the cabinet hardware at Concept II, as well. My client is thrilled with both! We wanted a fun accent color for the kitchen and decided on a mint green color we found on a Williams Sonoma toaster we fell in love with! I was then able to select a fabric for her valance boards and the custom bench and pillow fabrics. We chose a funky sunburst pattern with mint and chartreuse greens and gray with a contrasting border and a Sunbrella commercial grade fabric for the bench seat in a gray fabric. I had pillows to coordinate made out of all three fabrics to tie it all together. The paint and light fixture are usually my last selections. I went with a tried and true neutral from Sherwin Williams called Nantucket Dune for the walls. I was able to pull this color from the tile and the floor colors. Lastly, came the light fixture. Keeping with the "classic with a twist" feel we wanted, I suggested an over-sized lantern pendant style in an iron finish without glass for drama, yet keeping the visual open and light.
 With a smaller space, how did you incorporate everything? Previously, the kitchen had a peninsula, cutting the room in half. We edited that and added the island, bumped out the window for a wider ledge to use as seating and added a built in cabinet with glass next to the window where a baker's rack used to stand. This allowed for a better flow and visual continuity around the room with cabinetry. Using the open lighting pendant added lightness to the room as well as the visual from the front to back and side to side wasn't blocked.
With a smaller space, how did you incorporate everything? Previously, the kitchen had a peninsula, cutting the room in half. We edited that and added the island, bumped out the window for a wider ledge to use as seating and added a built in cabinet with glass next to the window where a baker's rack used to stand. This allowed for a better flow and visual continuity around the room with cabinetry. Using the open lighting pendant added lightness to the room as well as the visual from the front to back and side to side wasn't blocked. 
 What other rooms in the home did you design? I was not the principal designer at this home. I was hired years after most of the major work was done to do the finishing touches. I styled bookshelves, made custom pillows, purchased accessories and accent furnishings. I did window treatments and pillows in the master, decorated the third floor game room, added a sliding door and decorated the bath and bedrooms on that floor as well.
What other rooms in the home did you design? I was not the principal designer at this home. I was hired years after most of the major work was done to do the finishing touches. I styled bookshelves, made custom pillows, purchased accessories and accent furnishings. I did window treatments and pillows in the master, decorated the third floor game room, added a sliding door and decorated the bath and bedrooms on that floor as well.  What are the benefits of having an interior designer's help in the kitchen design process? For anyone who isn't a visual, creative type, this process can become overwhelming. There are so many details to consider to make the right decisions. A new kitchen is an expensive prospect and having help and guidance from a professional is always recommended to make sure your choices reflect your personality and goals. Our homes should nurture us and provide us a safe haven from the world. Getting it right, by hiring an Interior Designer is probably the first decision one should make before beginning a process like this. Tell us about you and your business. As one to change my bedroom around growing up, Interior Design has always been a passion of mine. I have been involved in sales, merchandising, procurement, textiles and design throughout my career. I've owned my own design and furnishings shop before running my two Interior Design businesses. I operate Shelley Coke Interiors solely, and operate Home Again Interiors with a partner. Any interior design need can be handled at either business. Both businesses offer consultations, VIP packages if you want help but like to decorate on your own to Full Scale Interior Design. I get such a thrill working with my clients to bring their vision (or mine) to life! It truly lights my fire!
What are the benefits of having an interior designer's help in the kitchen design process? For anyone who isn't a visual, creative type, this process can become overwhelming. There are so many details to consider to make the right decisions. A new kitchen is an expensive prospect and having help and guidance from a professional is always recommended to make sure your choices reflect your personality and goals. Our homes should nurture us and provide us a safe haven from the world. Getting it right, by hiring an Interior Designer is probably the first decision one should make before beginning a process like this. Tell us about you and your business. As one to change my bedroom around growing up, Interior Design has always been a passion of mine. I have been involved in sales, merchandising, procurement, textiles and design throughout my career. I've owned my own design and furnishings shop before running my two Interior Design businesses. I operate Shelley Coke Interiors solely, and operate Home Again Interiors with a partner. Any interior design need can be handled at either business. Both businesses offer consultations, VIP packages if you want help but like to decorate on your own to Full Scale Interior Design. I get such a thrill working with my clients to bring their vision (or mine) to life! It truly lights my fire! 
 PRODUCTS USED Cabinetry: Brookhaven By Wood-Mode Frameless Cabinet Door Style: Edgemont Recessed Perimeter Cabinet Wood Finish: Painted Nordic White Island Cabinet Wood Finish: Painted Vintage Baltic Sea Countertops: LG Quartz Rococo Backsplash: Encore Ceramics Painted Oval Mosaic Refrigerator & Freezer: Sub-Zero Wine Refrigerator: Sub-Zero Range: Wolf Wall Oven: Wolf Warming Drawer: Wolf Hood: Wolf Dishwasher: Asko Microwave: Wolf INTERIOR DESIGN COLLABORATION Shelley Coke Home Again Interiors Shelley Coke Interiors
PRODUCTS USED Cabinetry: Brookhaven By Wood-Mode Frameless Cabinet Door Style: Edgemont Recessed Perimeter Cabinet Wood Finish: Painted Nordic White Island Cabinet Wood Finish: Painted Vintage Baltic Sea Countertops: LG Quartz Rococo Backsplash: Encore Ceramics Painted Oval Mosaic Refrigerator & Freezer: Sub-Zero Wine Refrigerator: Sub-Zero Range: Wolf Wall Oven: Wolf Warming Drawer: Wolf Hood: Wolf Dishwasher: Asko Microwave: Wolf INTERIOR DESIGN COLLABORATION Shelley Coke Home Again Interiors Shelley Coke Interiors 
