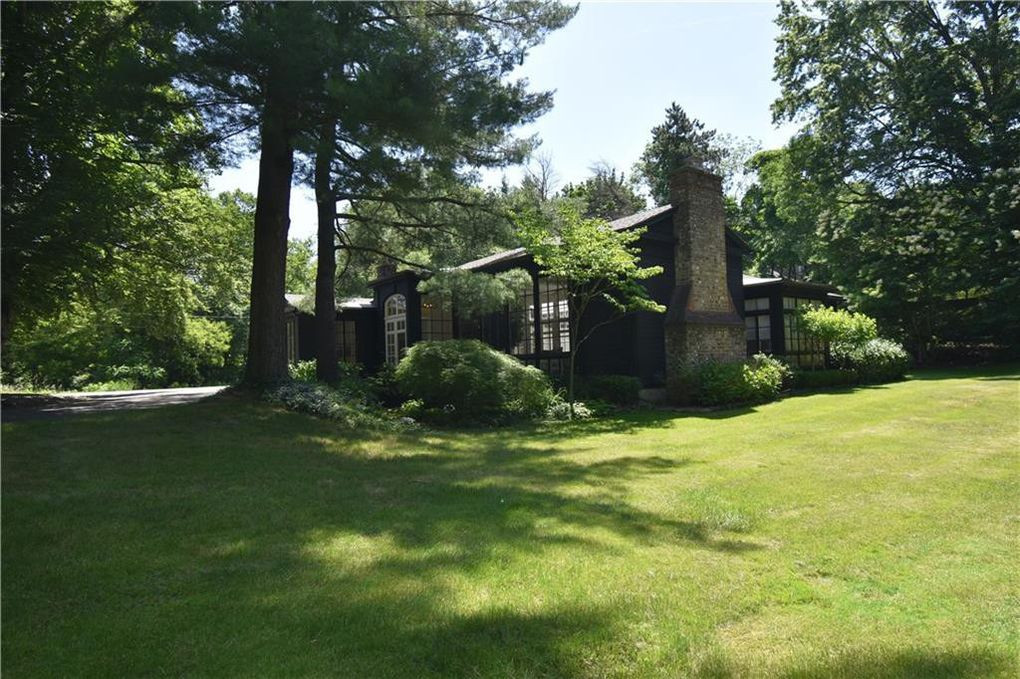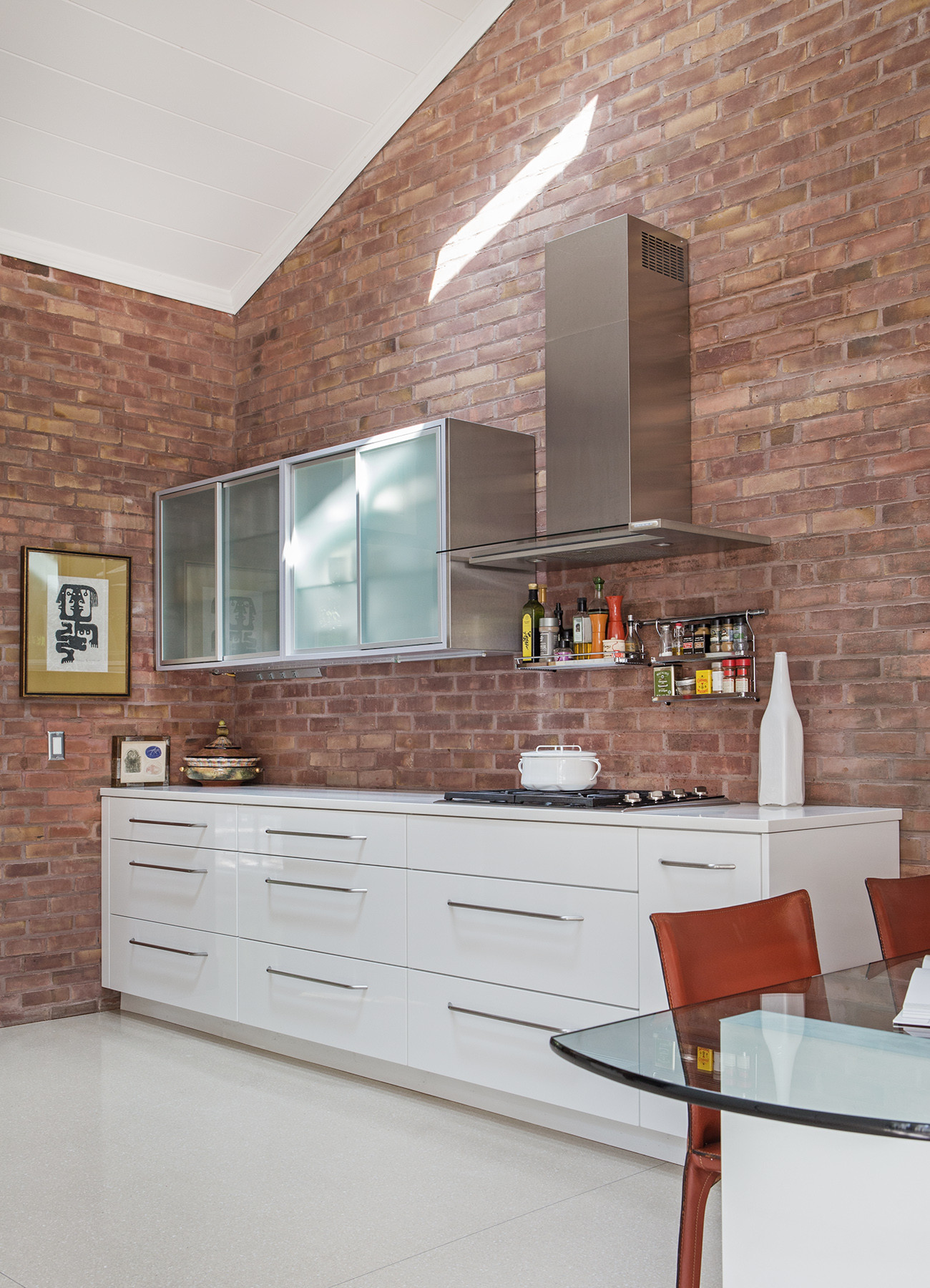 Concept II and Leslie Cordaro of Design Associates were tasked with creating a kitchen to suit this stunning Modern Style home. Built by architect Cyril T. Tucker in 1954, this house is not only located in an ideal spot, it is uniquely designed. Pulling in the driveway feels like pulling up to a house on the West Coast. The lot is lush and private; lined with trees and hedges. A pond in the front of the house is visible from the driveway and the inside of the house. And, if you look closely, you'll see a live tree growing in the living room.
Concept II and Leslie Cordaro of Design Associates were tasked with creating a kitchen to suit this stunning Modern Style home. Built by architect Cyril T. Tucker in 1954, this house is not only located in an ideal spot, it is uniquely designed. Pulling in the driveway feels like pulling up to a house on the West Coast. The lot is lush and private; lined with trees and hedges. A pond in the front of the house is visible from the driveway and the inside of the house. And, if you look closely, you'll see a live tree growing in the living room. Most rooms in the home boast 18ft high ceilings, 10ft windows and terrazzo floors. A vaulted plank ceiling with skylights and original brick walls make the kitchen feel like an urban loft.
Most rooms in the home boast 18ft high ceilings, 10ft windows and terrazzo floors. A vaulted plank ceiling with skylights and original brick walls make the kitchen feel like an urban loft. Sleek high gloss white custom cabinetry with flat-panel doors was chosen for the space. The European style cabinets accent the modern aesthetic of the house. On the wall opposite the sink, stainless steel upper cabinetry is fitted with frosted glass doors. Above the stove are hanging racks for spices and a minimalist glass and stainless hood.
Sleek high gloss white custom cabinetry with flat-panel doors was chosen for the space. The European style cabinets accent the modern aesthetic of the house. On the wall opposite the sink, stainless steel upper cabinetry is fitted with frosted glass doors. Above the stove are hanging racks for spices and a minimalist glass and stainless hood. A paneled Sub-Zero and wall ovens are integrated into tall pantry cabinets.
A paneled Sub-Zero and wall ovens are integrated into tall pantry cabinets. The result is a stunning modern kitchen design that blends seamlessly into the architecture of the home.
The result is a stunning modern kitchen design that blends seamlessly into the architecture of the home.
